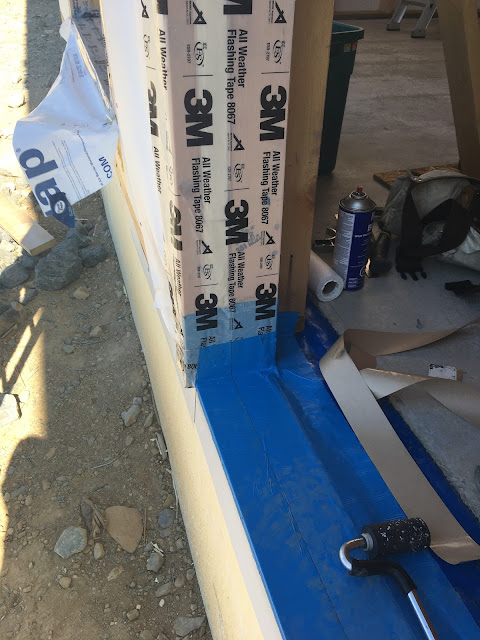It took us a while to wrap our heads around the door details on my plans. The main exterior wall is composed of 2x8s. The rough stud opening was substantially larger than the door. Because the walls are much deeper than a standard door frame for a 2x6 wall, the interior of the 2x8 opening was studded with double 2x4s. Outside of these 2x4s, there is 1.5" of foam and another 2x4 on face which brings the door frame opening flush to the exterior 3" of EPS foam. The brick mould of the door will sit against the exterior of the wall. The ganged 2x4s which define the opening will allow the door to open a little further than that of a 2x8 wall.
With the door details finalized, I had to flash the opening as per the plan. I specified the size/shape for aluminum sill pans and CBS Eavestroughing made them for me. The sill pans have a kind of end dam to prevent water from entering under the under the stud opening should the door ever leak. (Photo 1-1). After verifying that the concrete sill was level, I installed the aluminum sill by sliding it into place and securing it in place with a single roofing nail in the back of the end dam.
Blueskin was used to form a sill pan. It was cut long enough to run 6" up the jamb on each side. Before sticking it in place I primed the surfaces with Henry Spray Primer. Finally another piece of Blueskin was adhered to the pan which extends onto the vapour barrier. All surfaces were primed before adhering the membrane. Once the details are complete (future post), the Blueskin will extend all the way to the slab. To ensure a good seal in the corners and along the length of the join between the blueskin pieces I used a bead of acoustical sealant Photo 1-2. The semi-final detail is shown in photo 1-3. Photo 1-4 shows a simple back dam installed to prevent water from entering the building should the door leak.
Before commencing the flashing detail, 8" wide pieces of Tyvek were attached to the outer jambs with staples (Photo 2-1). The tape used at the jambs was the same 3M 8067 that I have used elsewhere but is 9" wide. 2" wraps to the exterior and onto the tyvek; 6" is stuck to the jamb. After the jambs, the header tape is applied. After this is completed, the taping detail is wrapped to the interior 2x4s as shown in Photo 2-2. At this time, the doors are ready for installation. After the doors are installed (the doors have brick moulds), a end dam cap flashing will be added to the header of the door and then tyvek will be adhered to the top for a completely flashed opening.
Overall I am pleased with the way the details turned out. Bring on the doors!!!
Photo 1-1. Aluminum sill pan installed.
Photo 1-2 Blueskin pan.
Photo 1-3 Blueskin detail for the sill and sealing to the vapour barrier. In a future post we will complete the blueskin barrier by taping it to the slab using primer and acoustical sealant.
Photo 1-4. A neoprene backdam was was taped to the blueskin. The tape ran about 2" up the jamb. The corner was caulked with acoustical sealant to ensure that the corner would be air tight.
Photo 2-1 Exterior to interior taping detail at the jamb.
Photo 2-2. Taping detail at the interior. This tape will be used as a surface to tape to the internal air barrier (OSB) once the walls are insulated and air sealing details begin.






thank you for the details on air sealing....as a novice, articulating and displaying pics are invaluable. my best. ryan
ReplyDeleteThanks Ryan!
ReplyDeleteThanks Ryan!
ReplyDelete